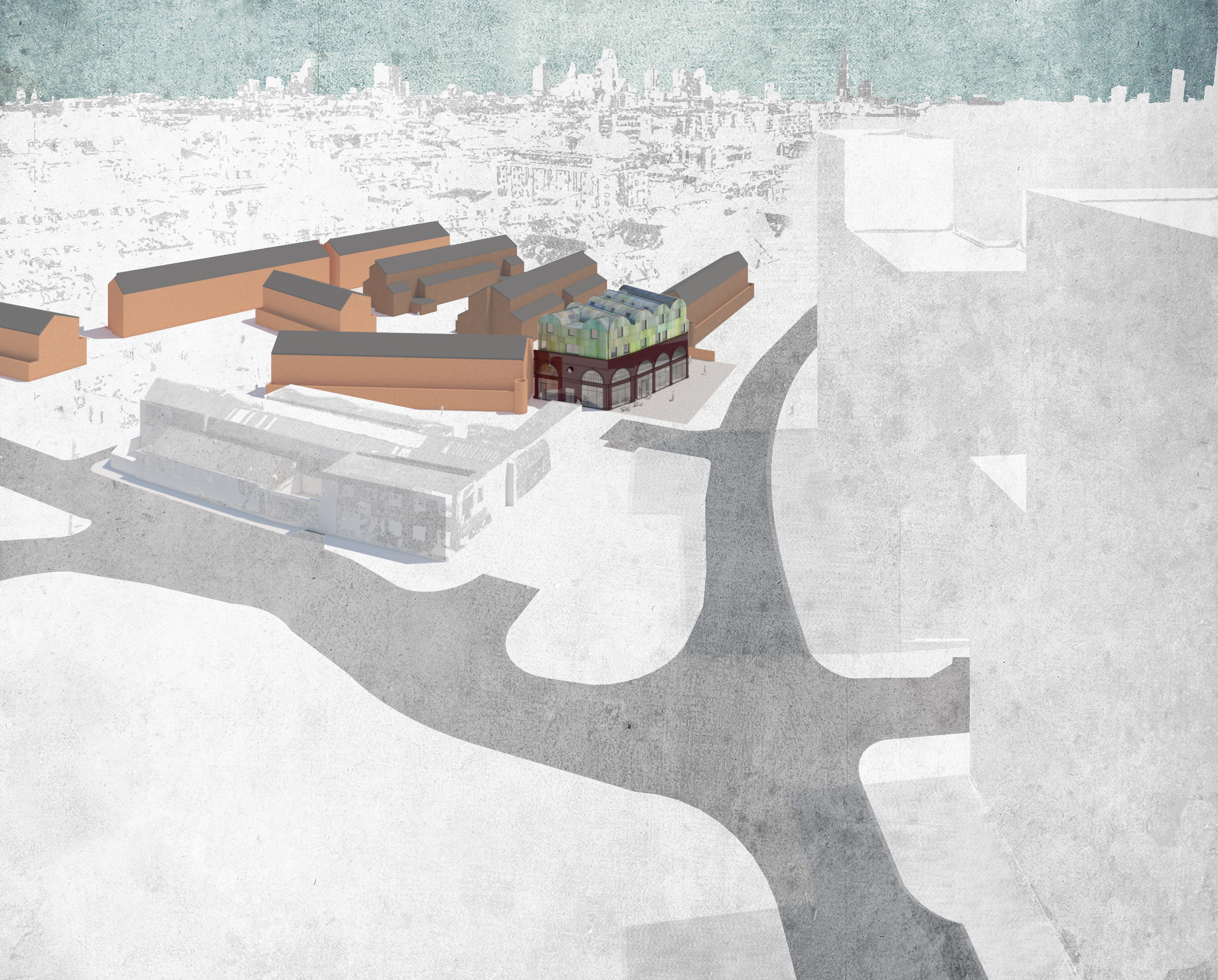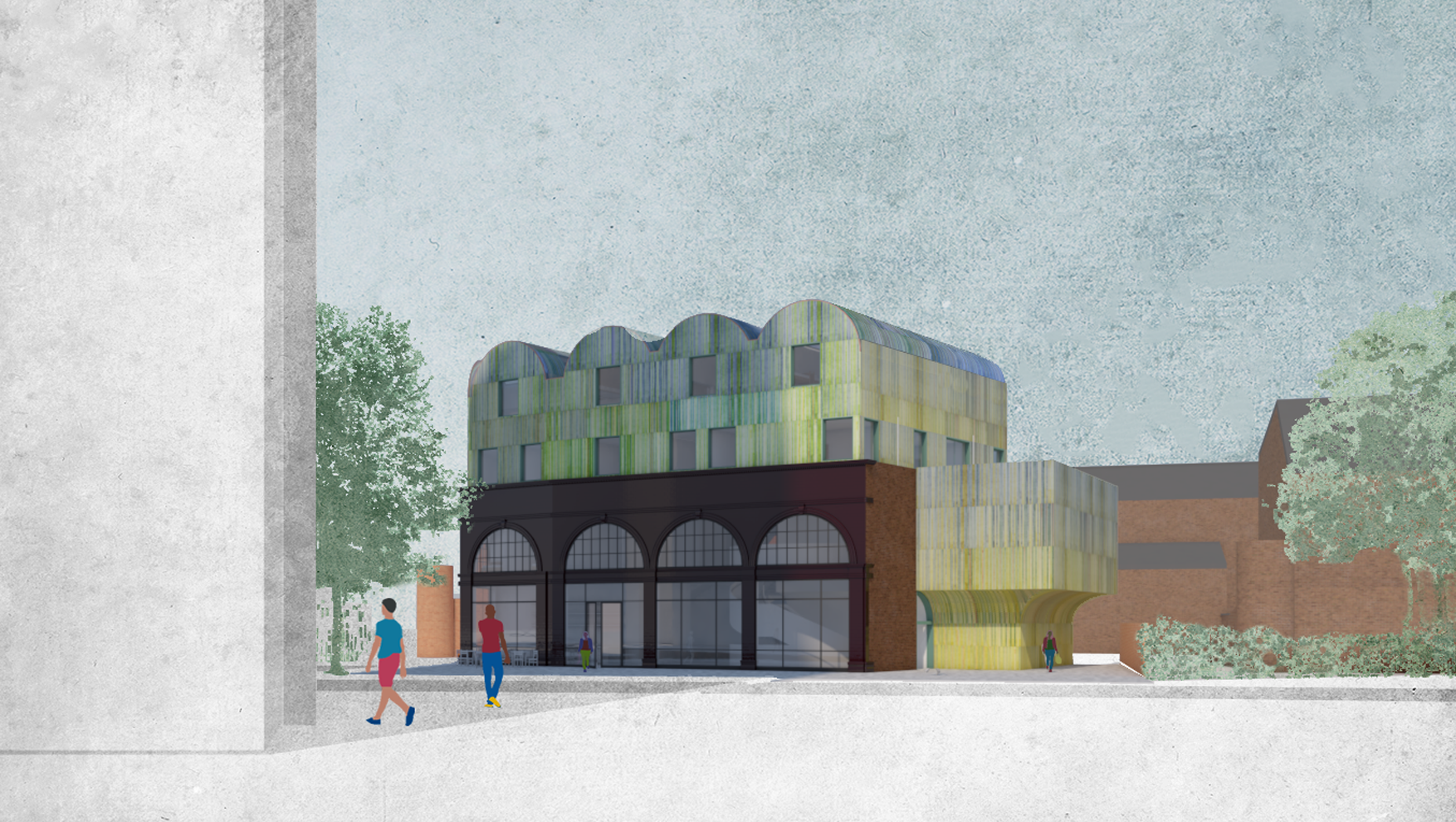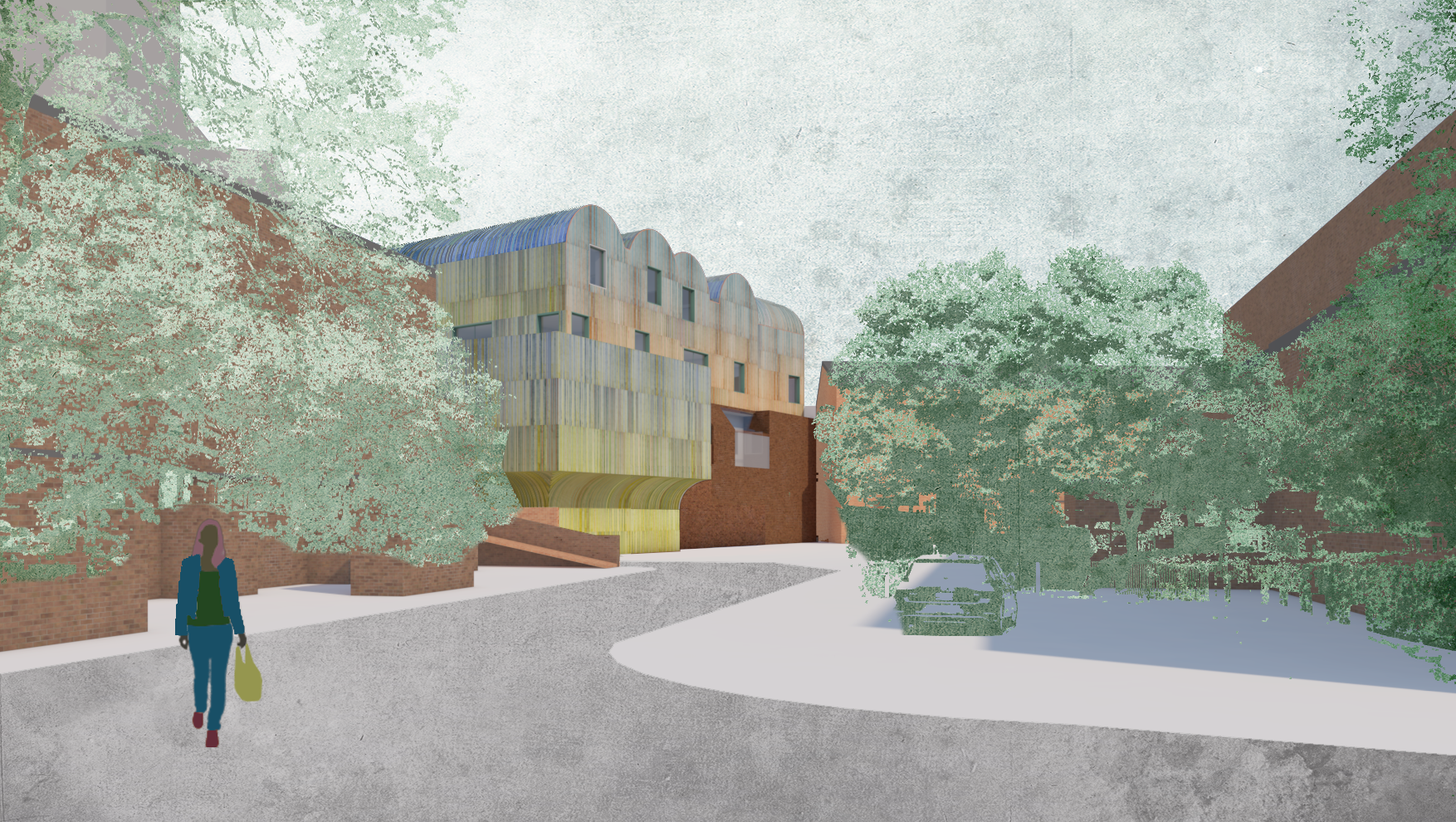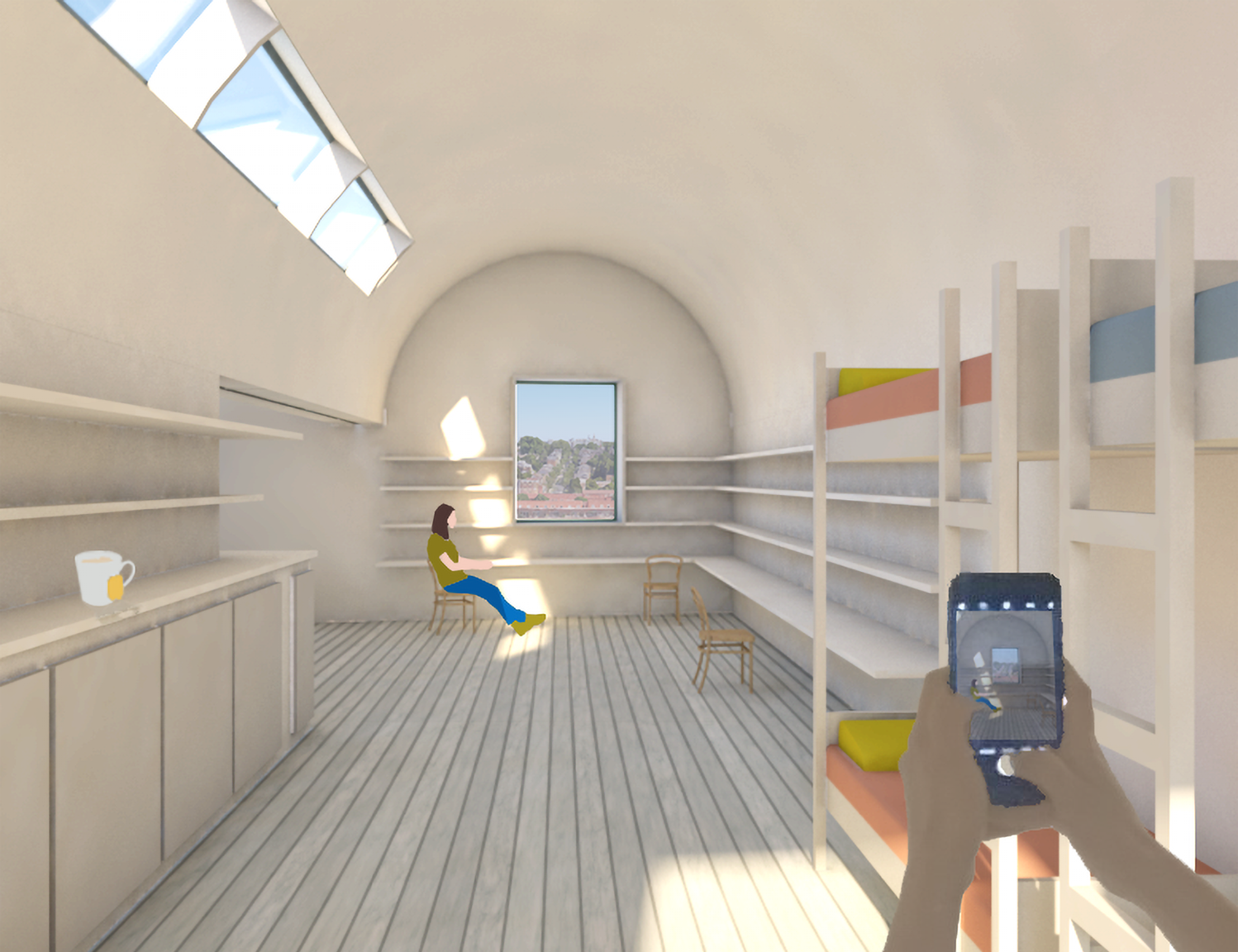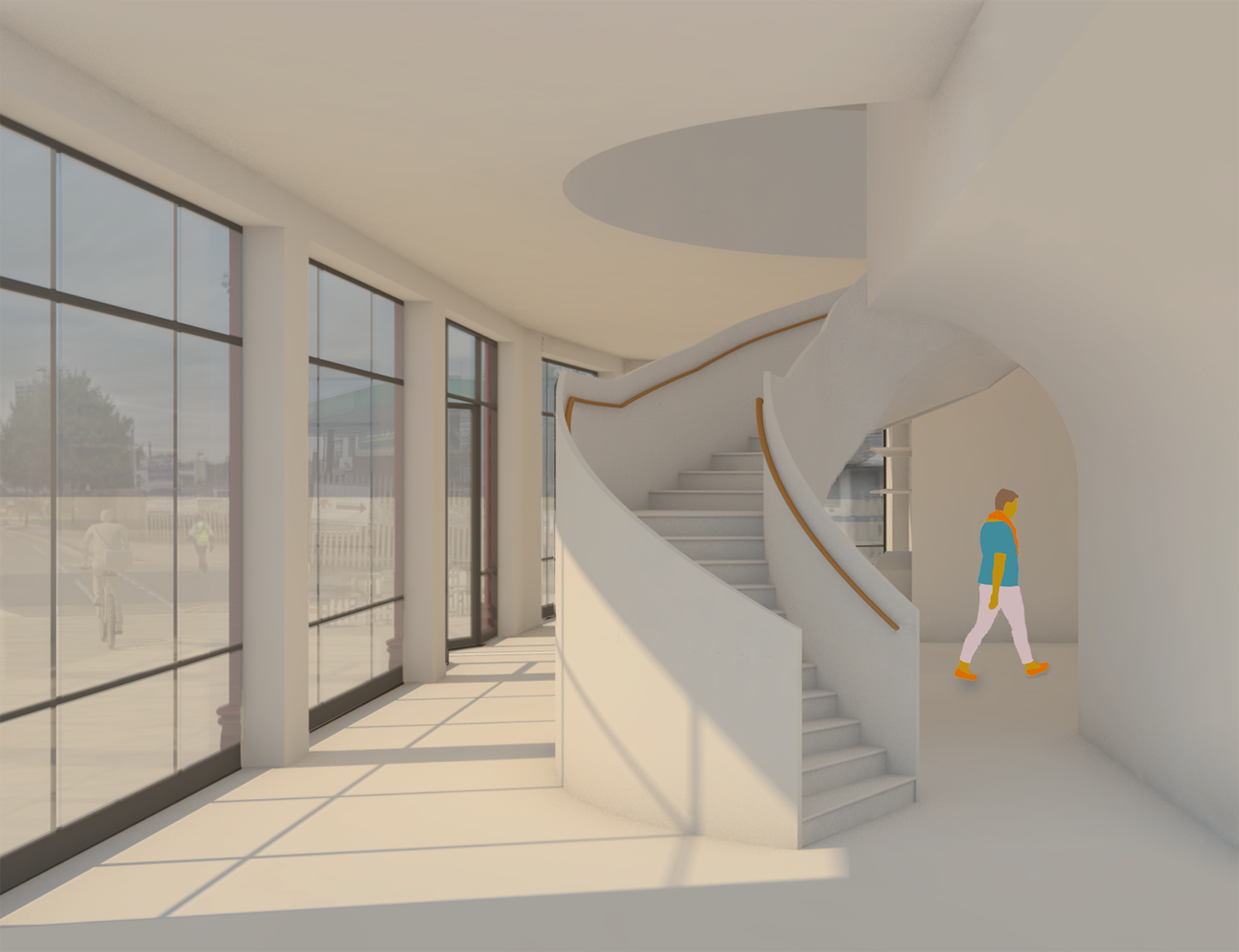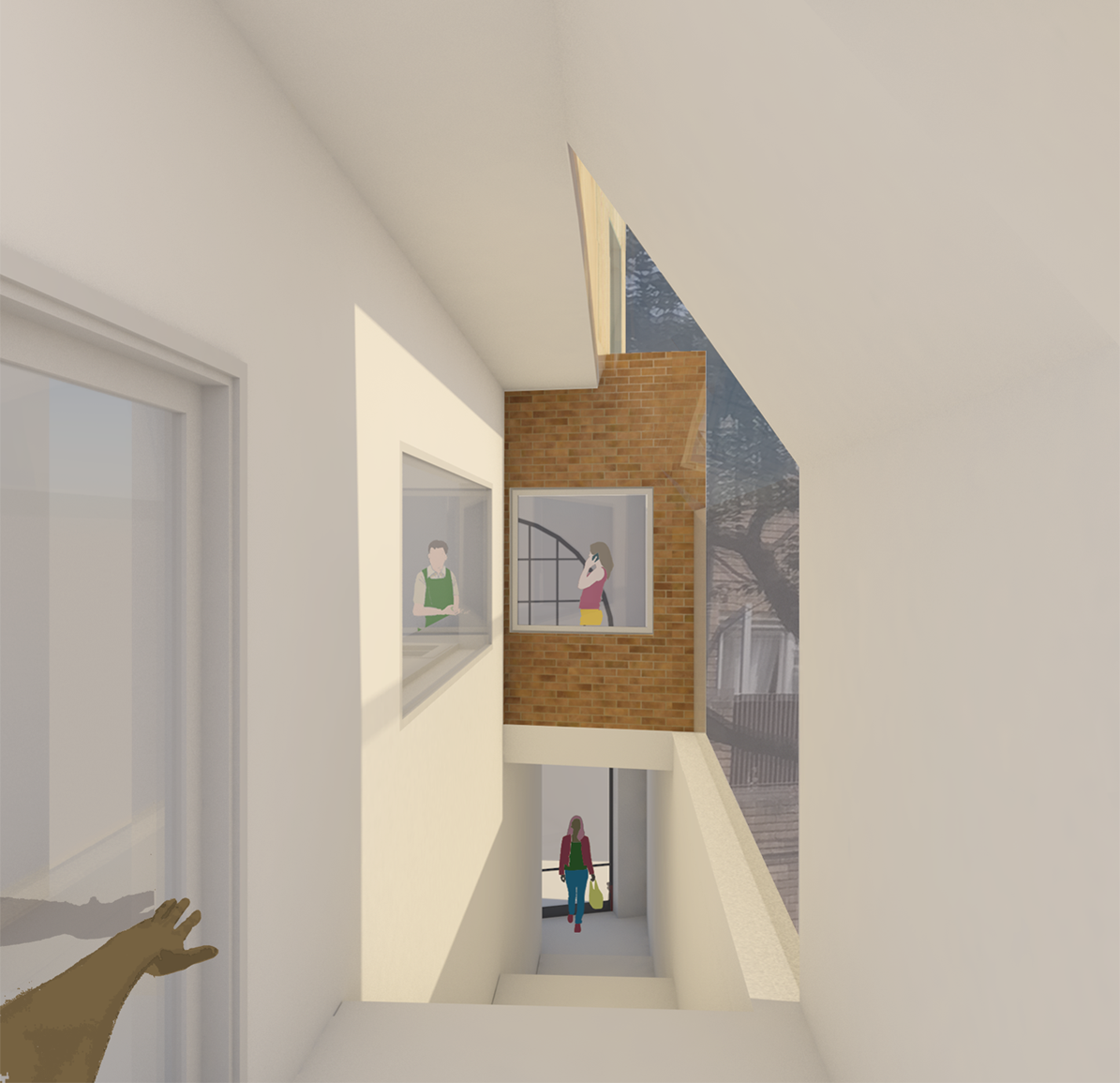Hidden Homeless, 2018
An idea competition for homeless young people
Client : New Horizon Youth Centre
Location : York Way Road, London
This proposal places an exclamation mark in the middle of York Way Road.
It offers an adaptive space, focusing on dwelling, Learning and participation, with a particular reference to the marginal young individuals.
While the site is surrounded by accommodations managed by estate agencies, the project attempts to increase the degree of social immediacy for both dwellers and visitors of the place.
Birds Eye View from the North Side of the York Way Road
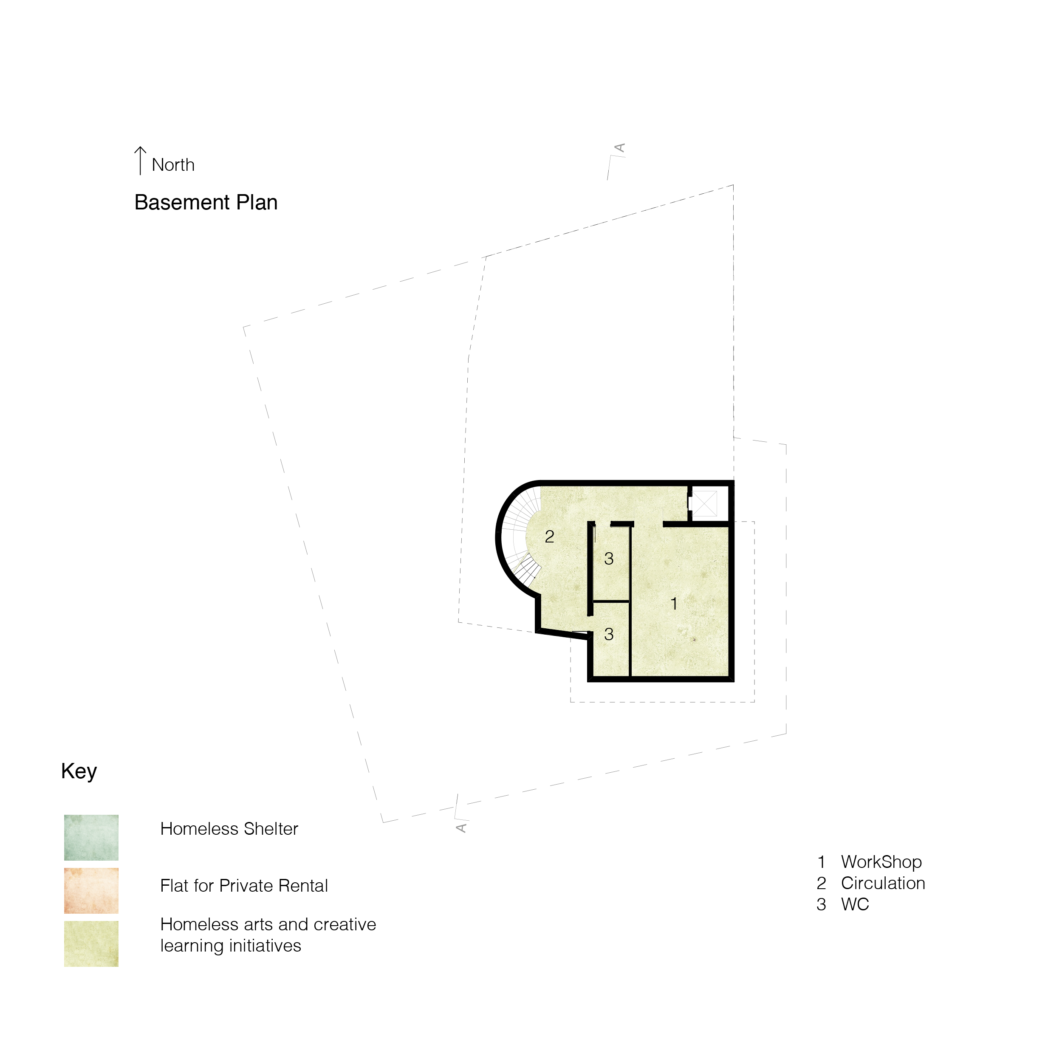
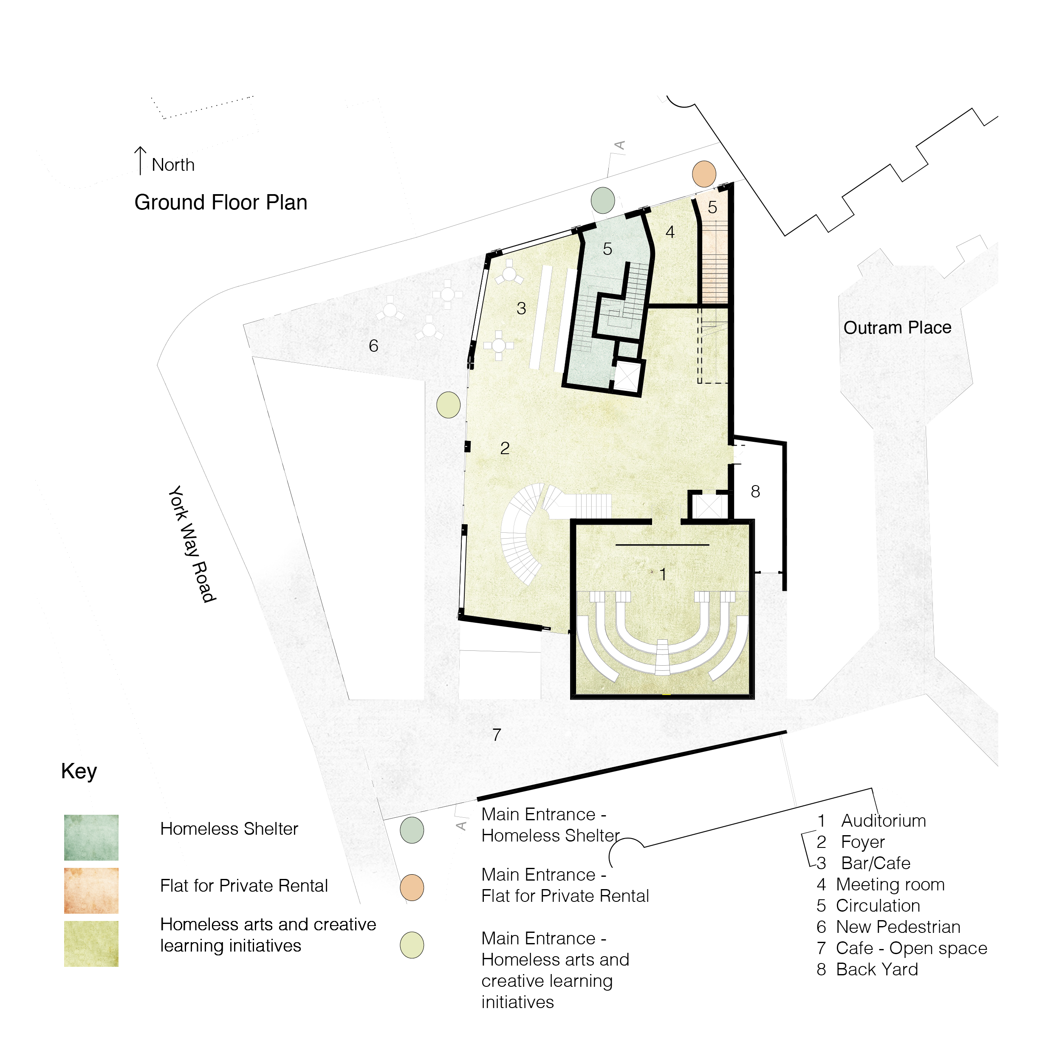
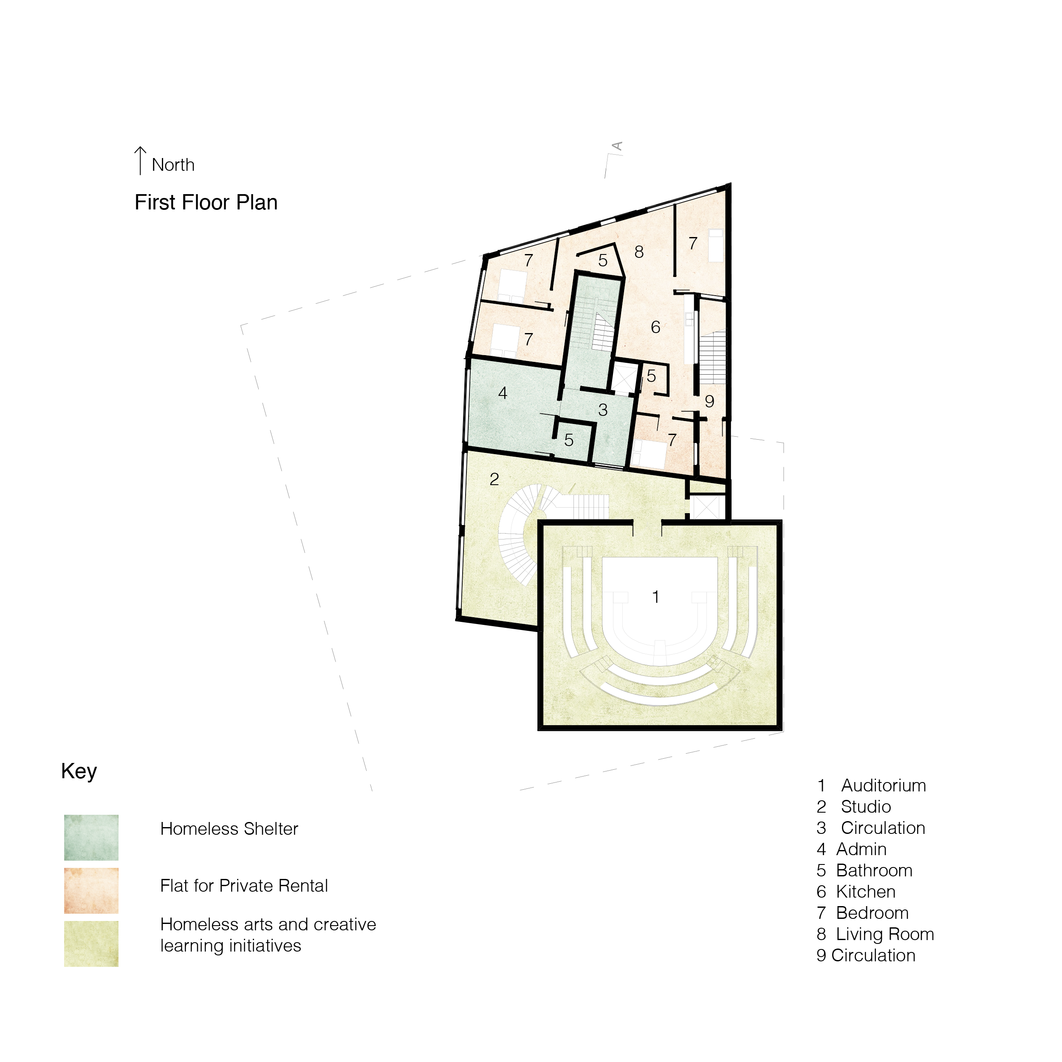
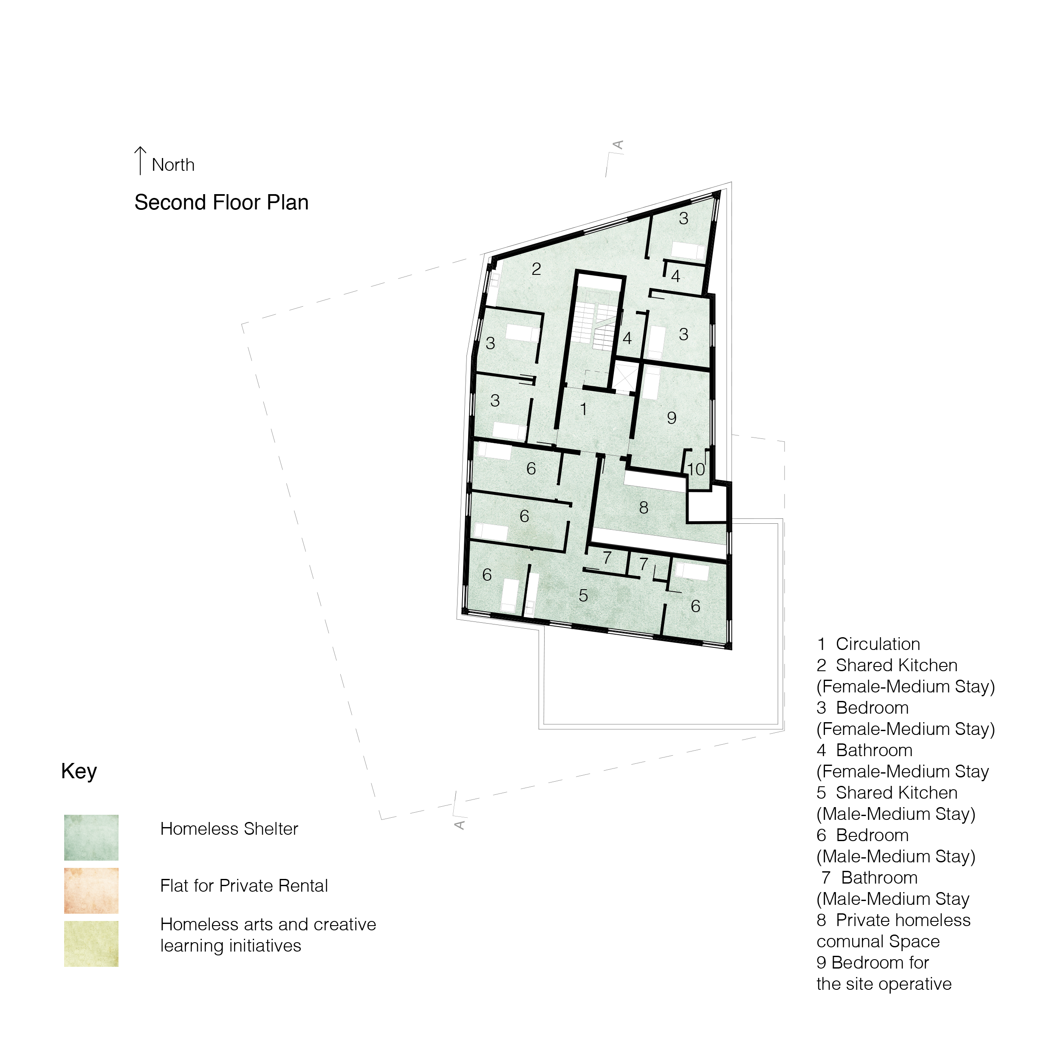
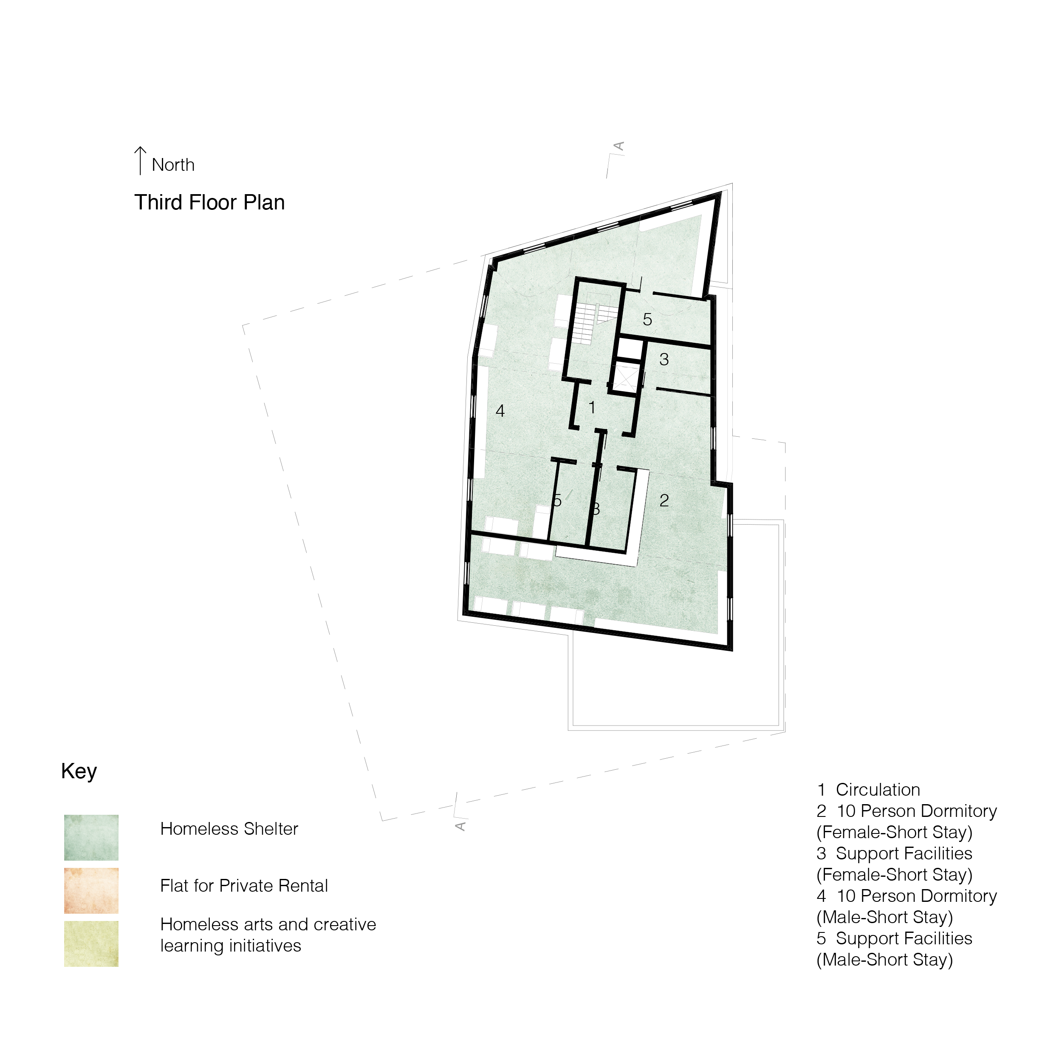
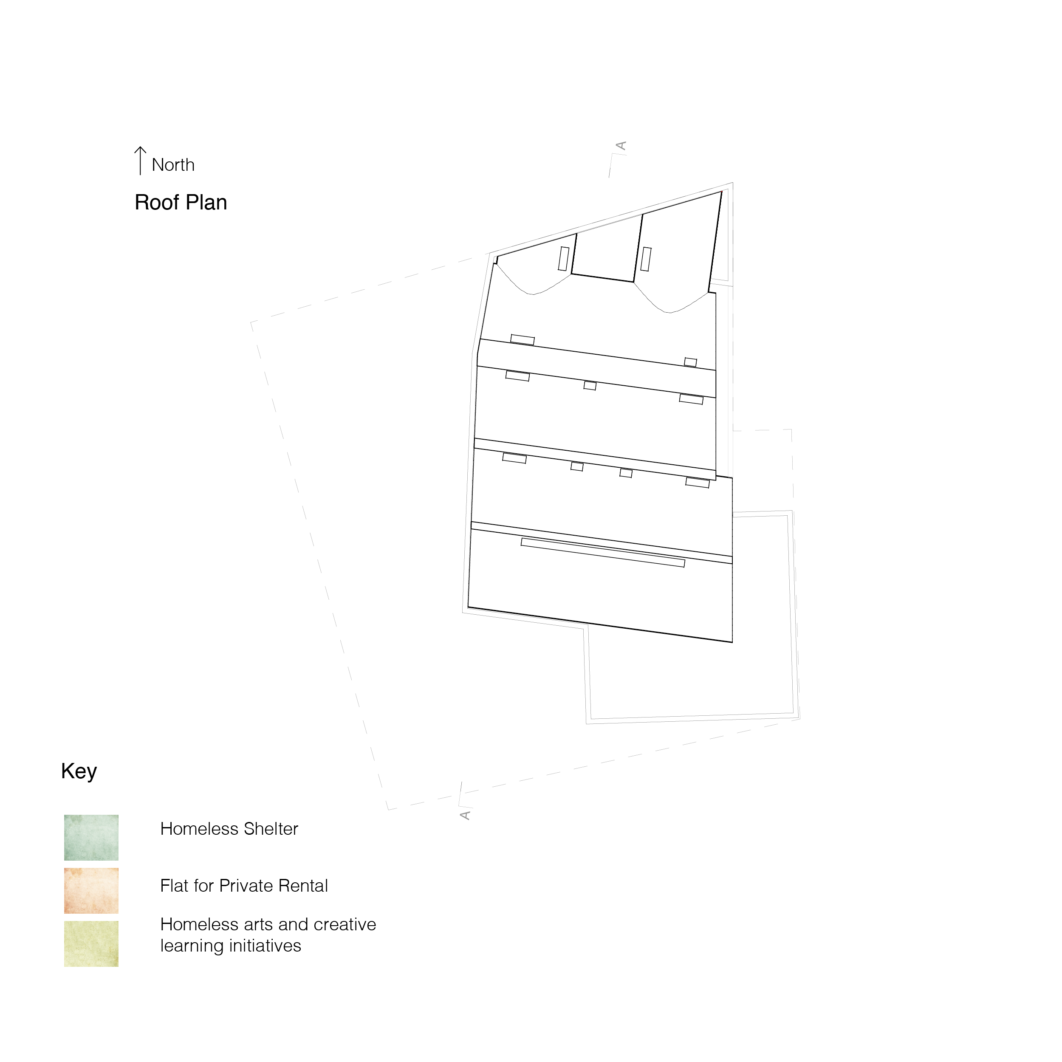
Floor Plans
To provide a platform that protects and exposes through making, consuming and communicating, the project’s constitution of spaces and subspaces defines two parallel flows of activities and income.
The predefined constant: the income generated through the rent of the private flat and the bar/cafe on the ground floor
The dynamic/adaptive: the homeless arts and educational initiative as a social enterprise that hosts other art organisations, artists and other social enterprises by offering adaptive spaces, such as rehearsal and workshop studios, in-house equipment and technical services. These spaces will evolve through the time and skills of all contributing organisational and individuals, working within the local and homeless communities.
The above space is ideally run collectively or in collaboration with some of London’s homeless arts organisations, who work on theatre and music projects with and for people who are or have been homeless. The activities generated in the space will benefit and support the homeless staying in the short- and medium-stay accommodation, and the local community. In return the engagement and activity of the participants will retain and improve the organisation.
External Views
The irregular convex pentagon shape of the existing listed building is retained and extends itself in two directions:
A double-height multifunctional auditorium, on the south edge
Two extra floors on top of the existing building
The new auditorium, as the only addition to the original footprint, insets on the ground floor to enable the continuation of roaming on pedestrian routes of Outram Place.
This new connection passes through a new publicly accessible space that merges with the ground floor of the former station building. It hosts homeless arts and creative learning initiatives that includes a multifunctional auditorium seating 100, a foyer bar/cafe and support spaces such as a meeting room, a studio on the first floor and a workshop in the basement. The Proposal is a resource for the arts and for the surrounding communities to host creative works alongside artists. Development and creative learning programmes will be based on the trading of space, time and skills.
The vault spaces that host the short-stay accommodation on the top floor, provide respectable height and natural light, making them suitable for placing bunk beds, opening up spaces for small gatherings, solitudes and domestic activities.
The new lightweight orthogonally gridded timber and steel structure is independent of the existing steel structure. The proposed volumes will be made out of a weatherproof, fire resistant, insulated, lightweight and breathable composite. They are covered on the outside by 40mmx40mm terracotta bars with similar height and various colours, merging in one another, responding to the strong maroon red colour of the bellow, brown bricks of the rear, pale pink and green of the new developments on the York Way side and the blue of the sky above. This cladding covers all the panels that are used on walls, roofs and vaults.
Internal Views
For the purpose of this project I have consulted with:
Jack Renders From Price & Myers Structural Engineer
Kiril Kuzmanov Visual Artist
©Raha Farazmand
